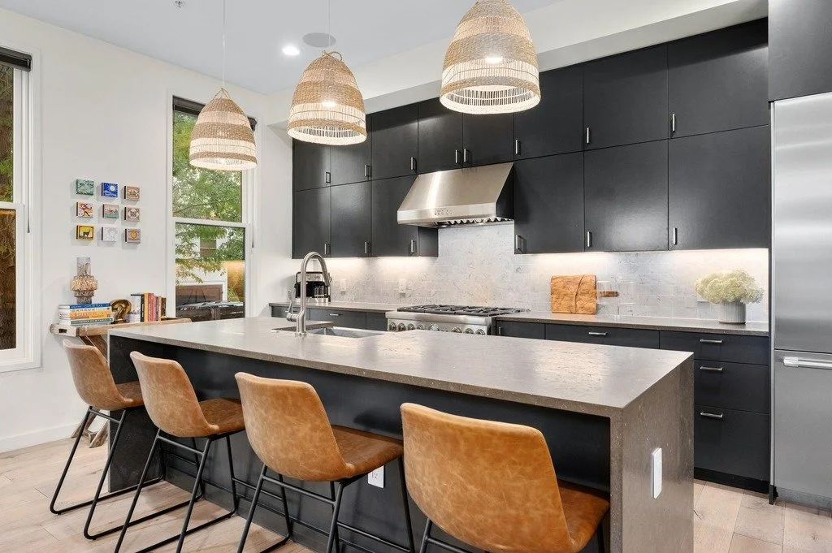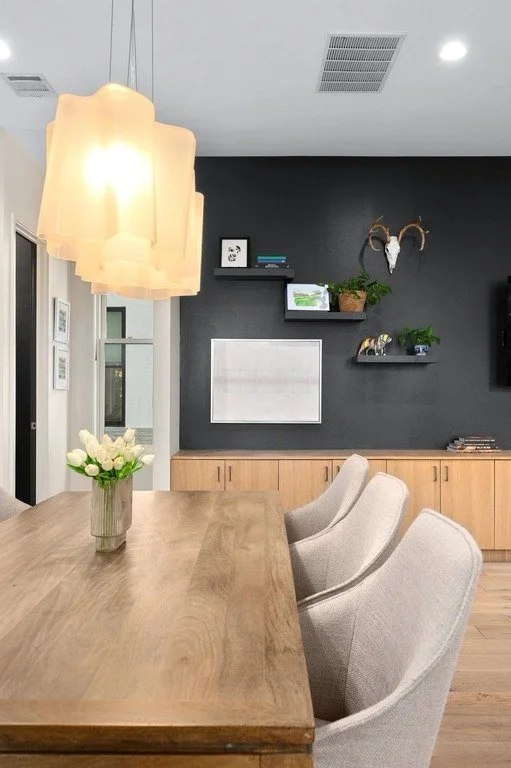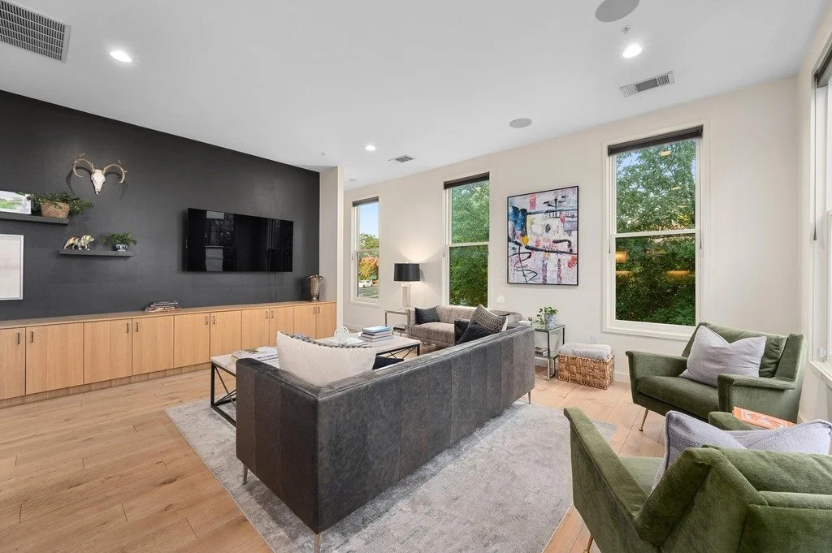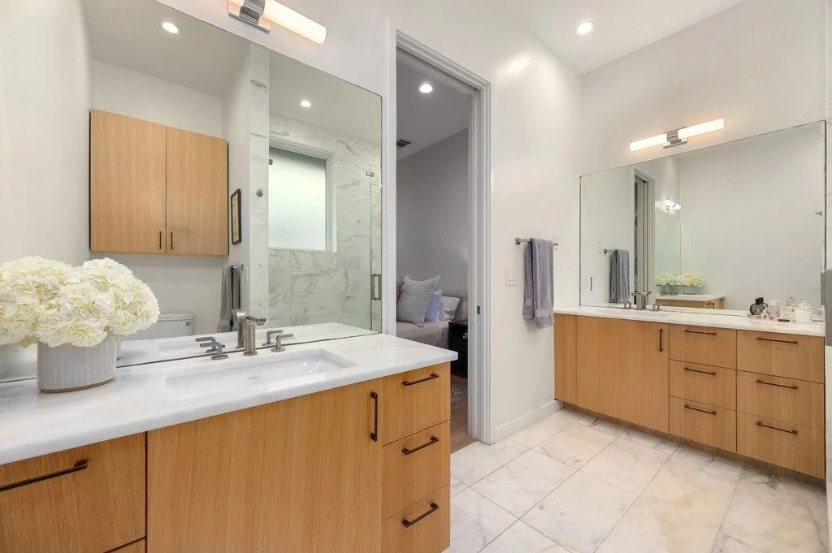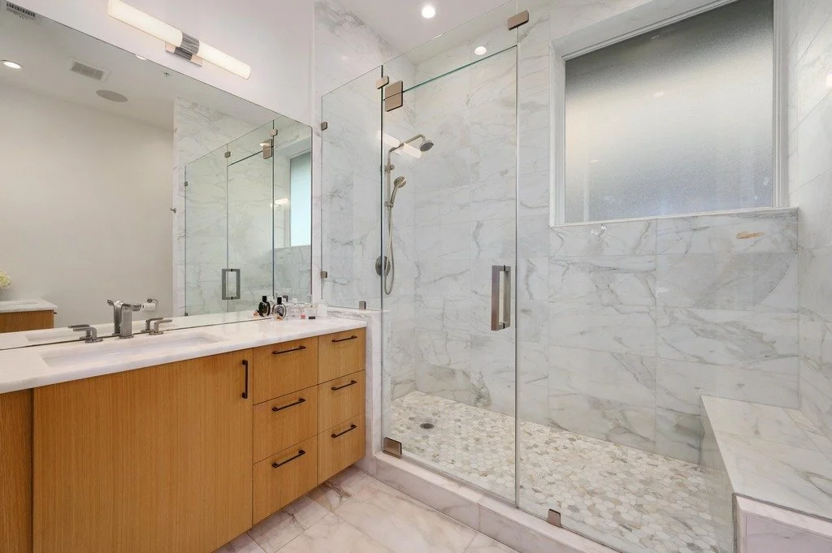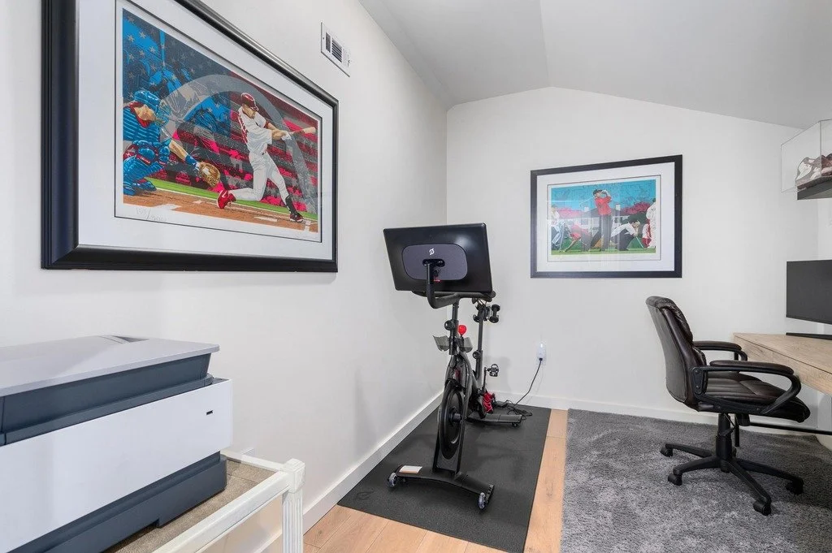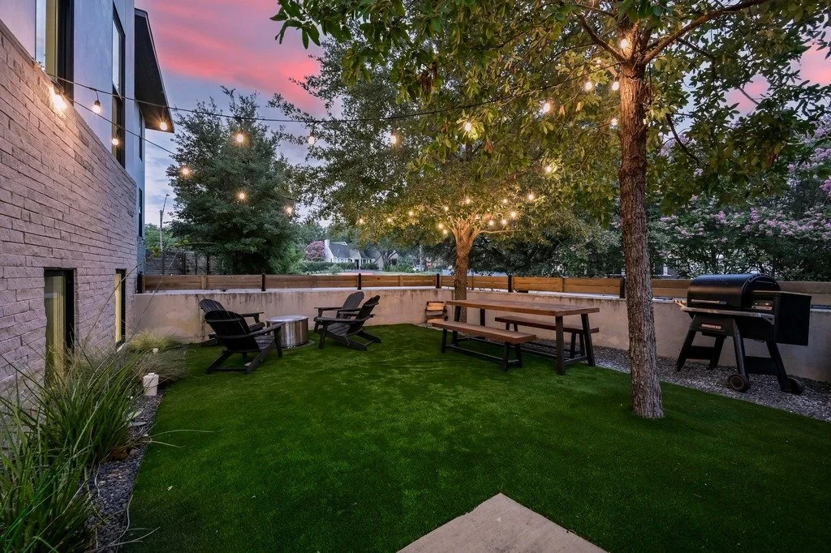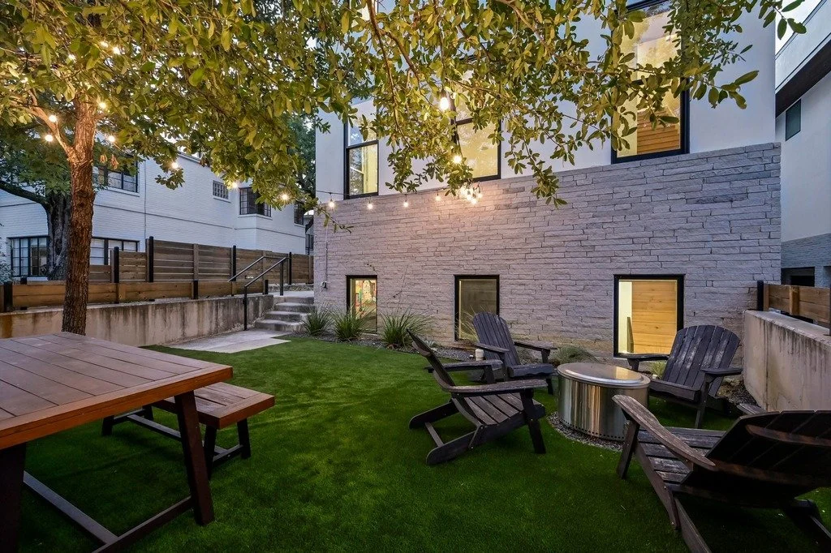SOLD
area: clarksville
bedrooms: 3
bathrooms: 3.5
living areas: 1
DINing Areas: 1
sqFt: 2,196
2 Car Garage
private yard
Rooftop terrace
Stuart Sampley Architect
Designed by acclaimed Austin architect Stuart Sampley, this 3-bedroom, 3.5-bath townhome pairs clean modern lines with thoughtful functionality across 2,196 square feet. Situated in one of Austin’s most walkable and sought-after neighborhoods, the residence offers an opportunity to enjoy design-forward living just minutes from Downtown, Jeffrey’s, Josephine House, and Lady Bird Lake.
The interiors are warm yet minimal, anchored by generous windows that flood the home with natural light. The open floor plan offers an expansive living area, dining room, and a sleek, well-appointed kitchen. Upstairs, each bedroom is spacious and private, including the oversized primary suite with a serene bath and walk-in closet. A dedicated office space provides a quiet retreat for work or creativity.
Outdoor living is maximized with a private yard and a rooftop terrace with skyline views. A two-car garage, clean-lined finishes, and quality construction ensure both comfort and longevity. Whether as a full-time residence or a lock-and-leave urban retreat, this home reflects a careful balance of architecture, lifestyle, and location in one of Austin’s most timeless neighborhoods.

