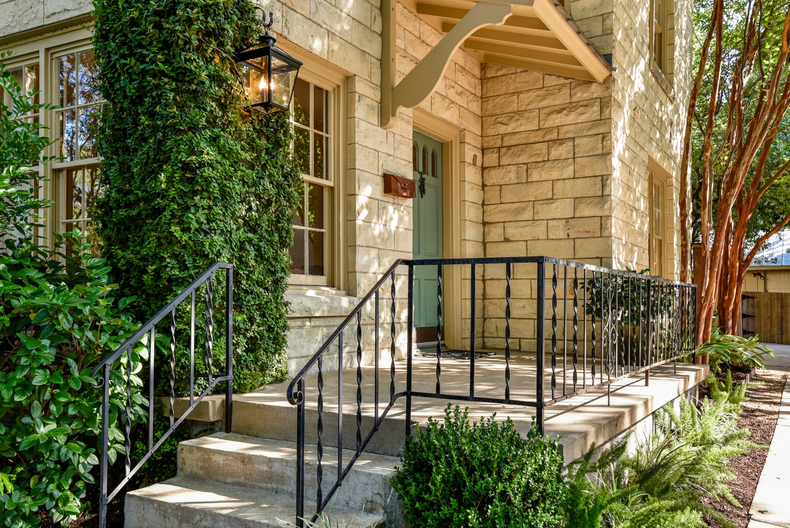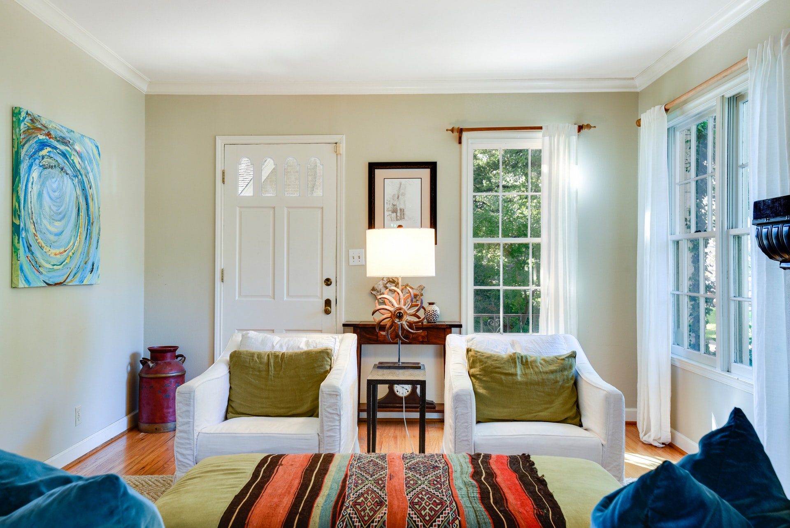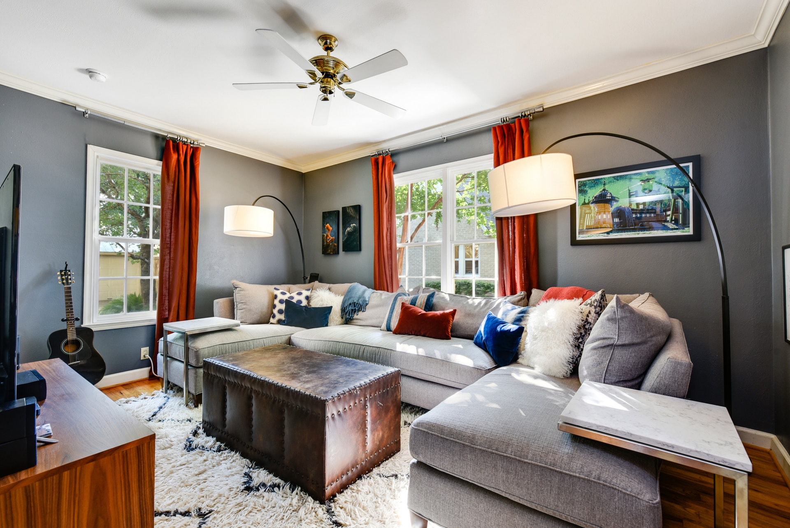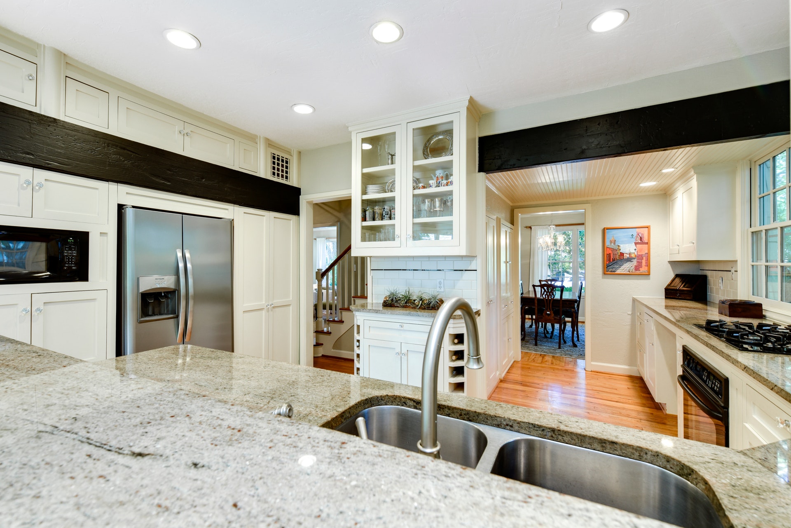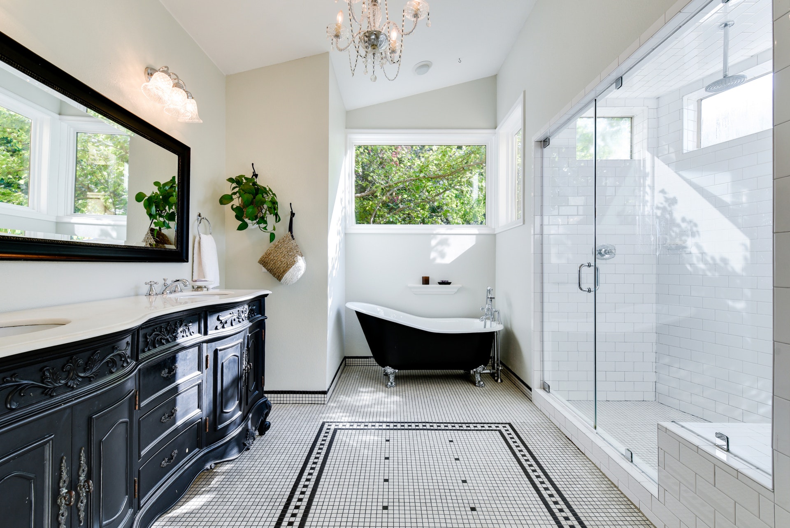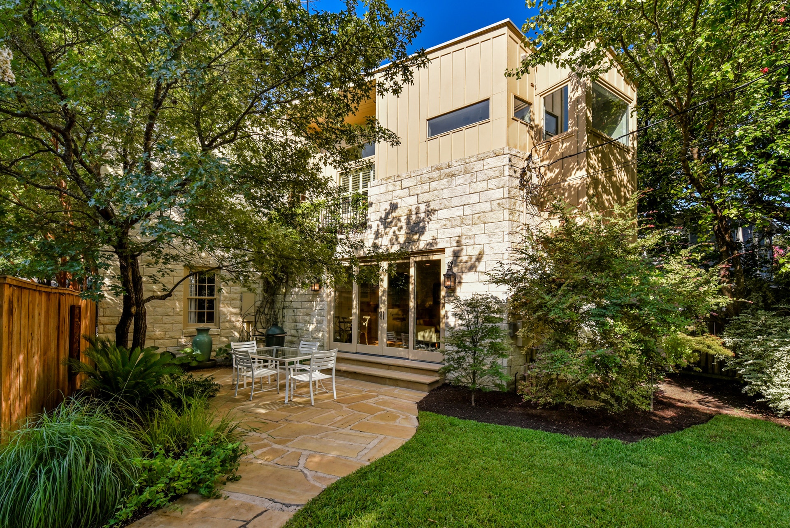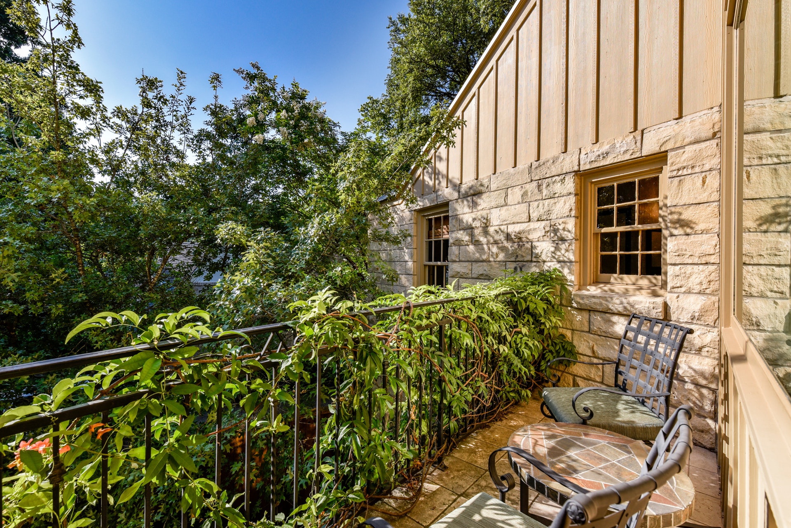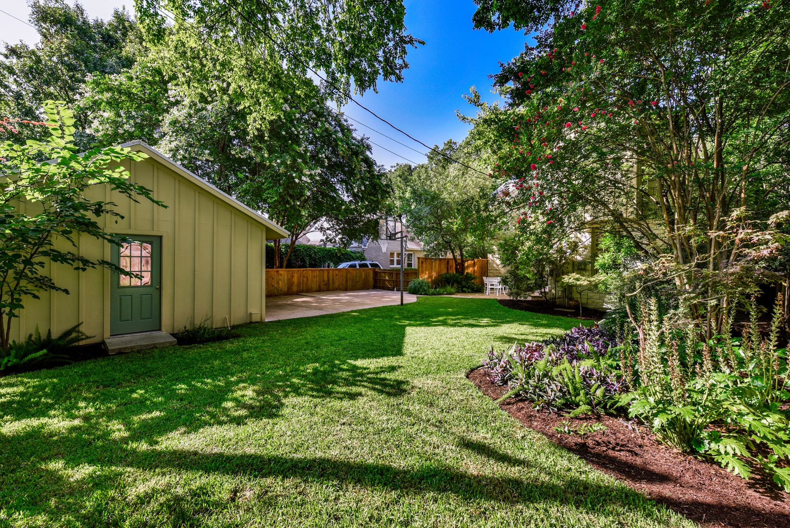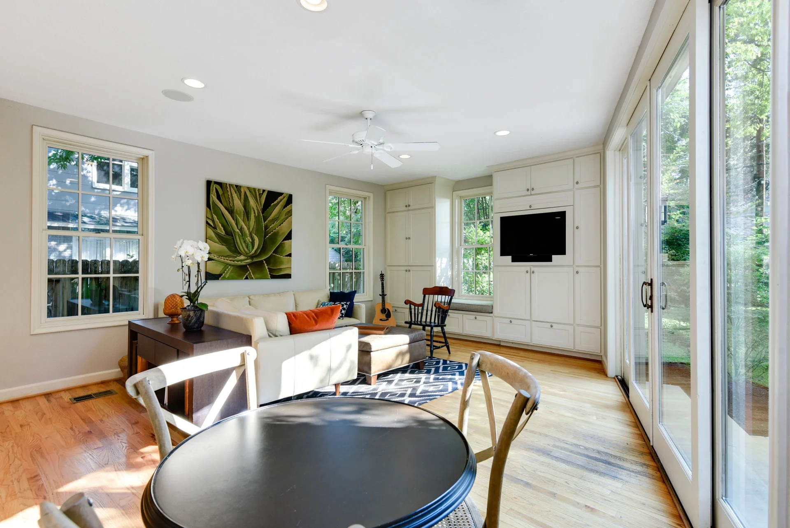
1504 WESTOVER ROAD
Listing Price: $1,395,000
area: PEMBERTON HEIGHTS
bedrooms: 4
bathrooms: 3
living areas: 2
DINing Areas: 2
Studio/Office Flex space OFF Garage
sq. feet: 2,746
ACRES: 0.18
year built: 1944
school district: AUSTIN isd
Situated on a beautiful tree-lined street in sought after Pemberton Heights, this home has amazing curb appeal and charm. Built in 1944, many of the original details have been preserved including the original front door, stunning wood mantel over the fireplace and adorable phone nook. With a formal living & dining room as well as an open kitchen looking over the family, this home has an updated feel while keeping its traditional elements. A bonus room that has flexible use as an office, additional living space, playroom or 4th bedroom is also located on the main level with a full bath connected. Upstairs, the master suite is bright and airy with an outdoor terrace. The stunning master bath features a separate shower and claw-foot tub. The second floor is also home to two additional bedrooms and a bath.
The back patio is perfect for outdoor entertaining featuring a bubbling fountain surrounded by lush greenery and tree cover. A fully fenced backyard with a gated driveway offers a detached garage with a conditioned flex space...ideal for a studio or small office. There are also remodel plans for the garage that include a 2nd floor apartment. Located in the heart of Pemberton, this home is just a walk away to Shoal Creek and minutes from the wonderful dining & retail in Clarksville, Brykerwoods and central Austin!

