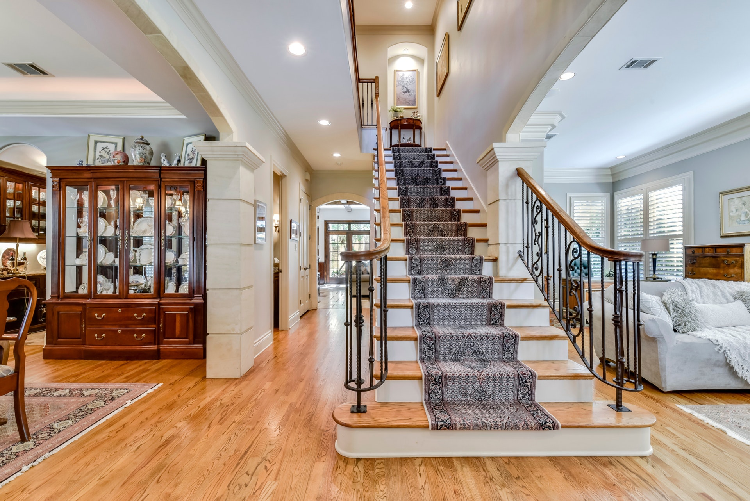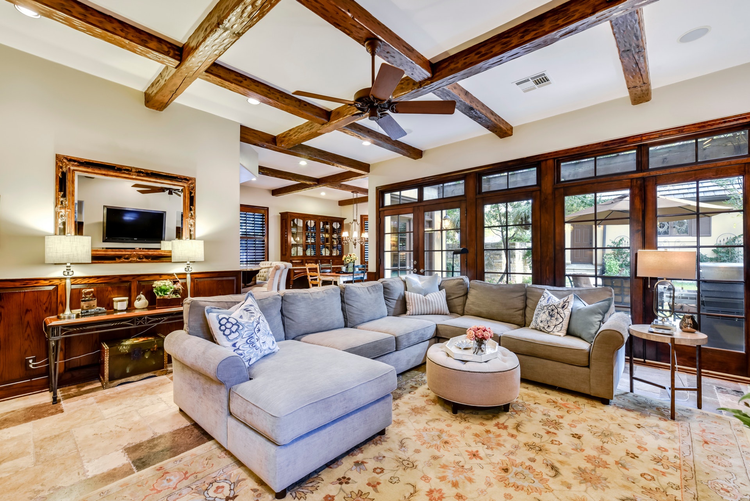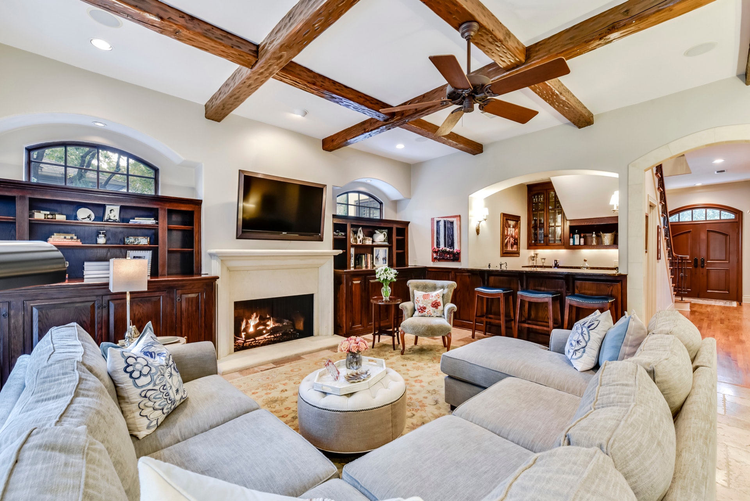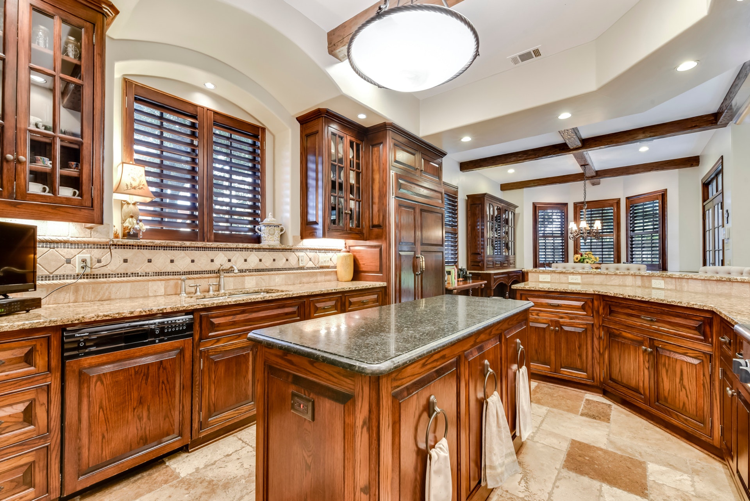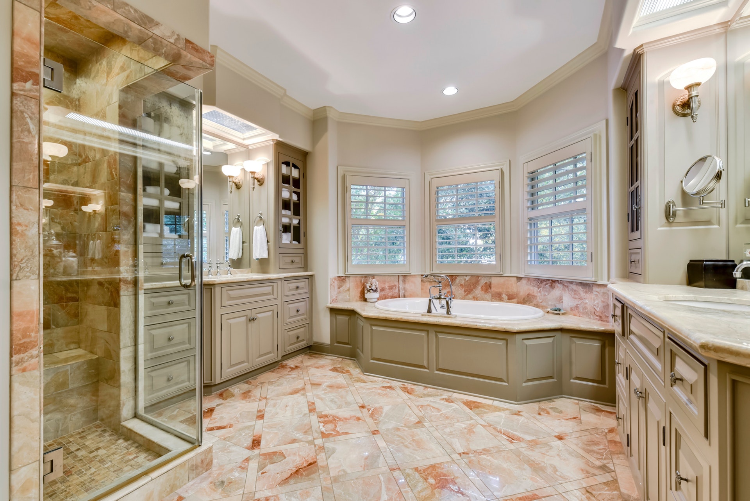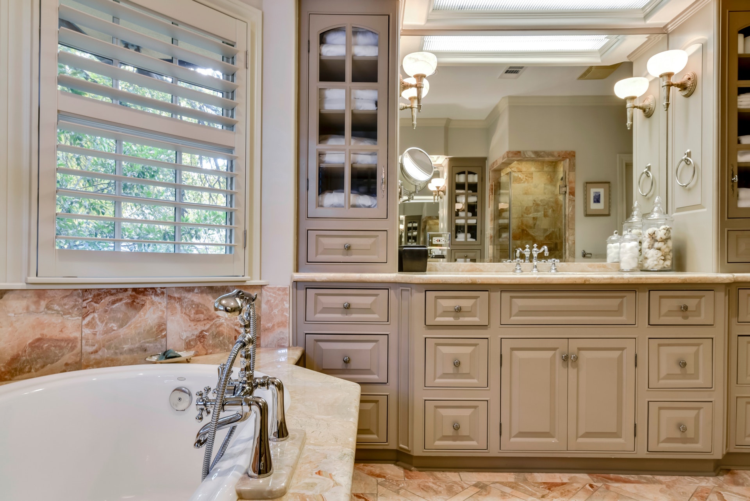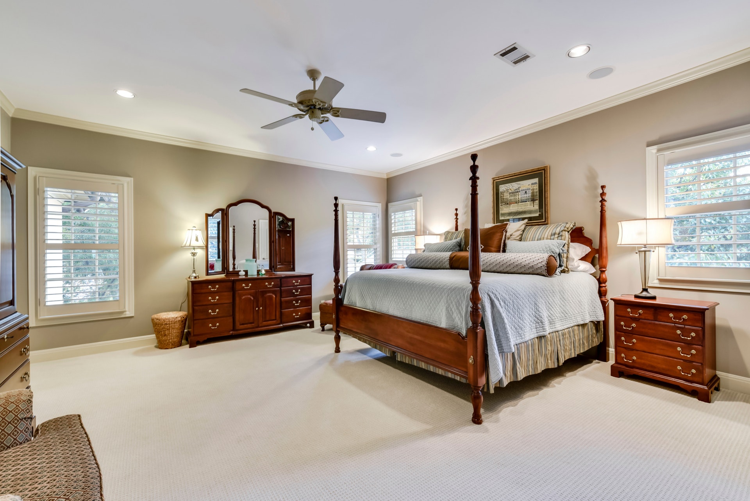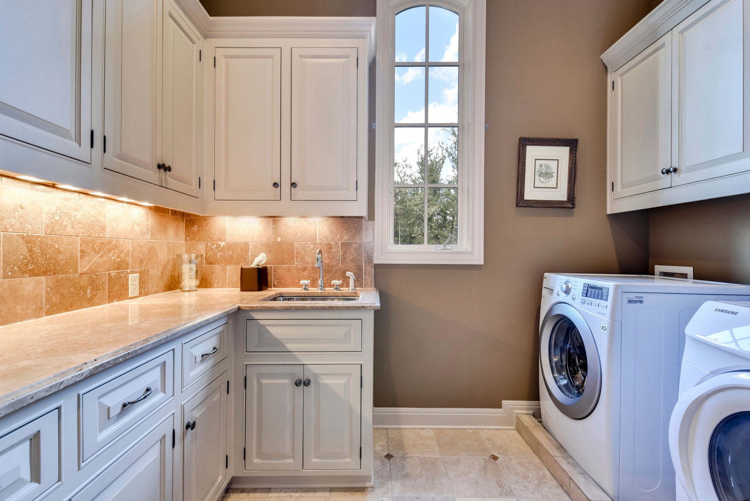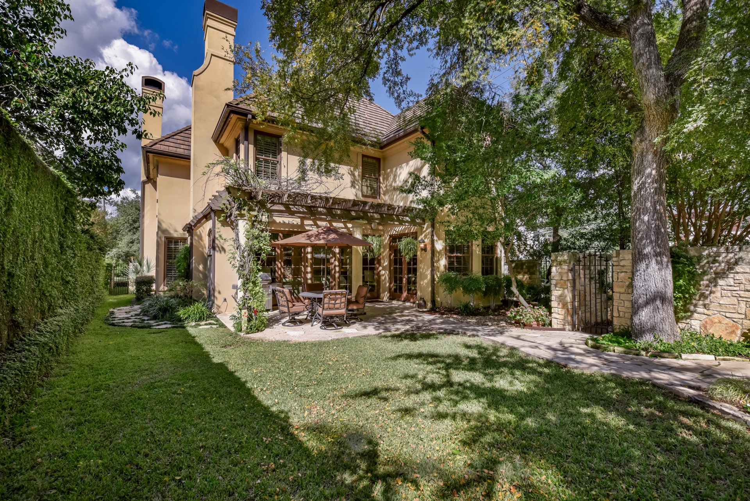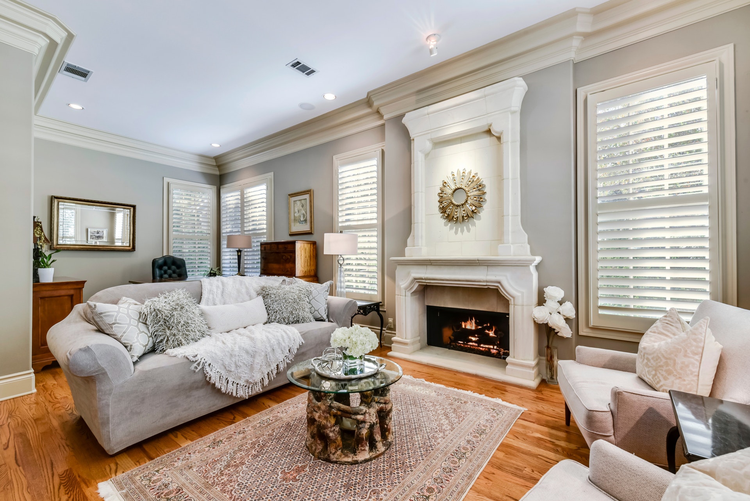SOLD
4 bed · 3 1/2 bath · 3,656 sqFt
Classic Tarrytown custom home built by Jim Lindsey with 4 Bedrooms, 3.5 baths, 2 living and 2 dining. Exceptional quality construction with cast stone fireplace surrounds, generous moldings & built-ins, hardwoods & stone flooring throughout the first floor. The open family, breakfast and kitchen is highlighted by a beautiful wet bar and opens to a covered back patio & private yard. The gourmet kitchen features Thermador appliances, a large center island and a butler's pantry leading to the formal dining room. The second floor is home to the master suite– highlighted by two walk-in closets, a large bathroom with separate vanities, soaking tub and large walk-in shower. Three additional bedrooms and a generous laundry room complete the second level. The skilled craftsmanship and custom details in this home make it a must see!
area: 1b
bedrooms: 4
bathrooms: 3
half bath: 1
living areas: 2
Dining Areas: 2
sq. feet: 3,656 (tcad)
school district: austin isd
Schools: Casis Elem, O’Henry Middle, Austin HS
garages: 2
acreage: 0.225
year built: 2001


