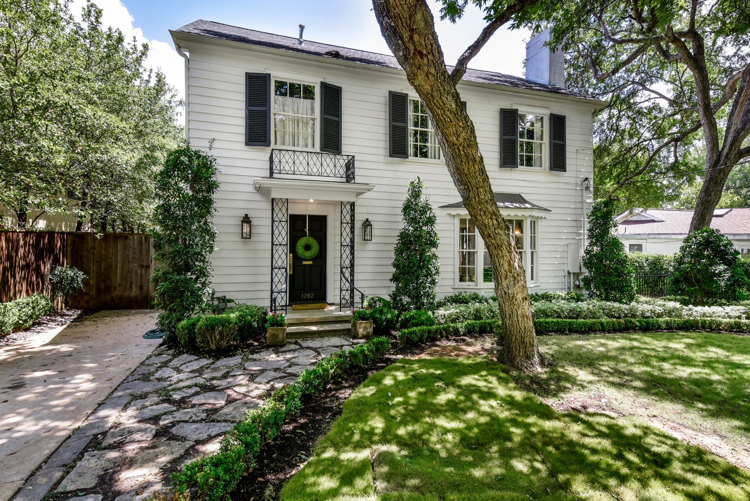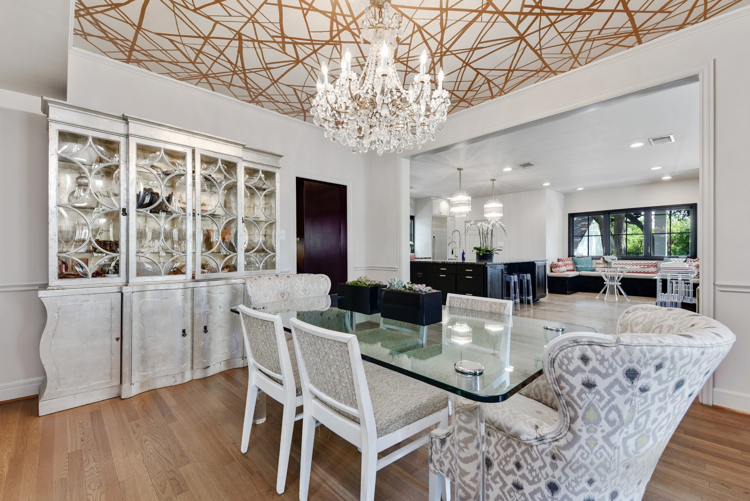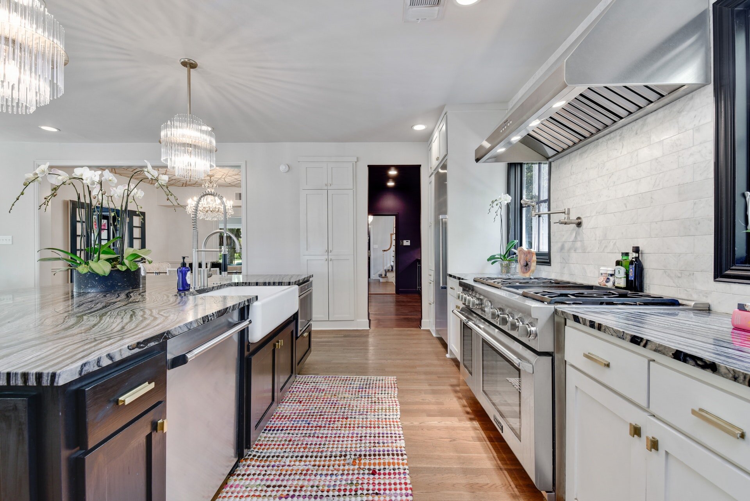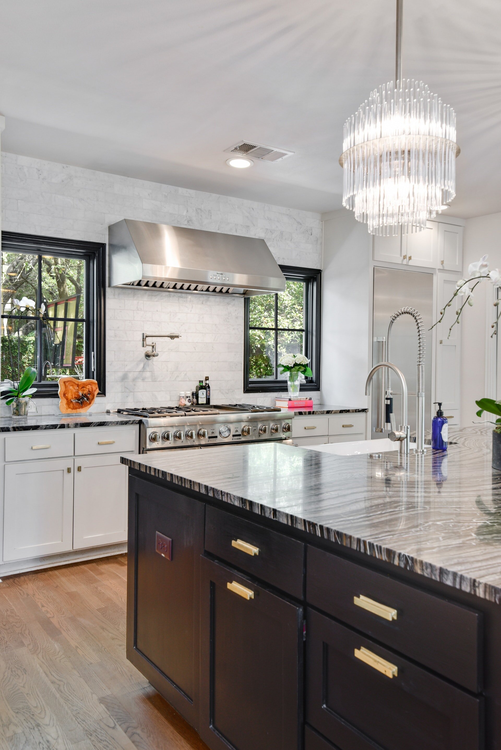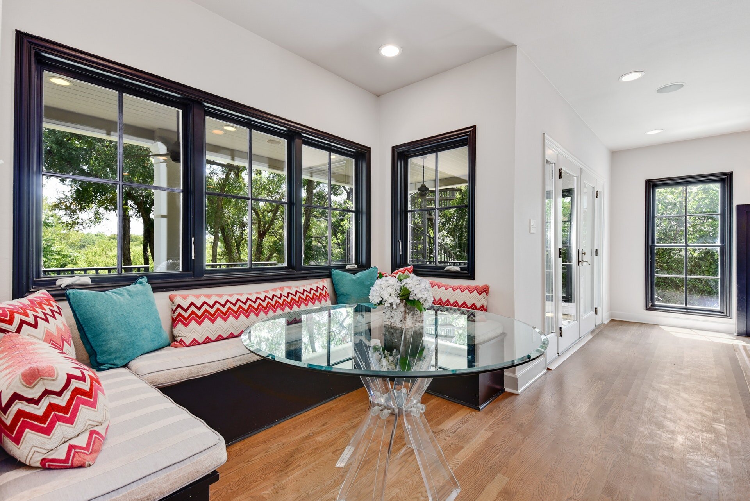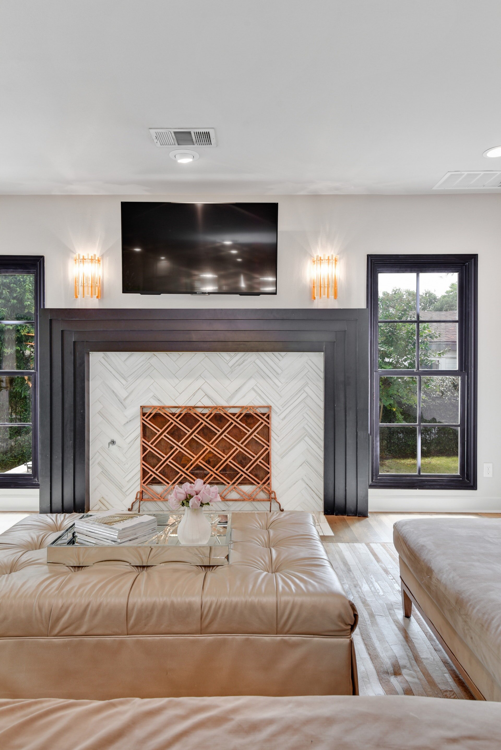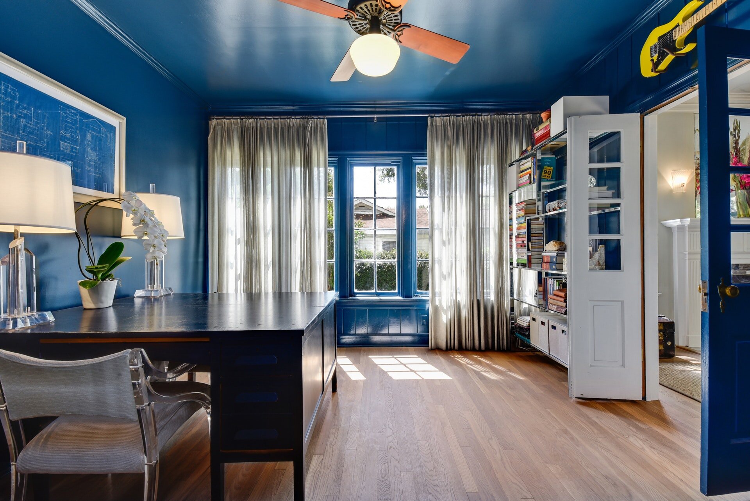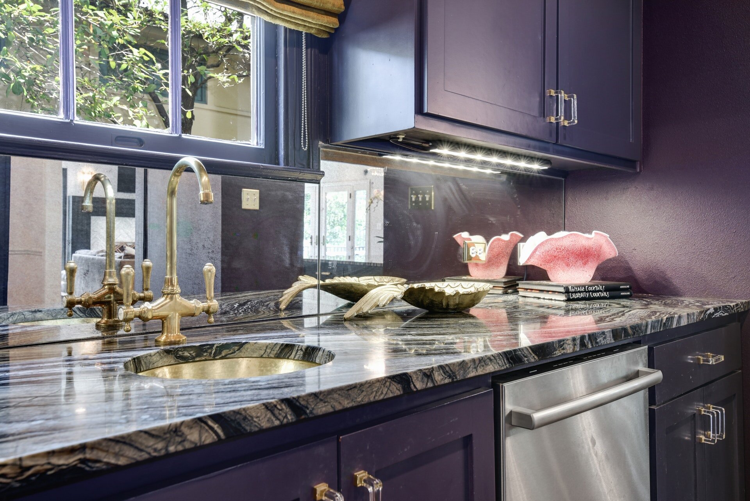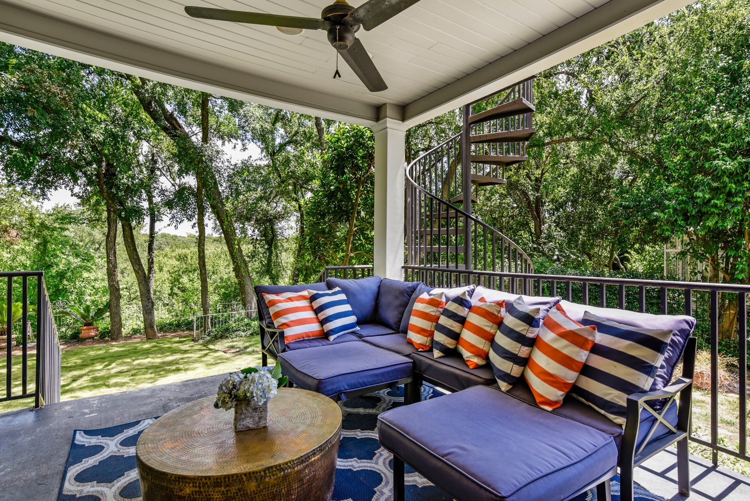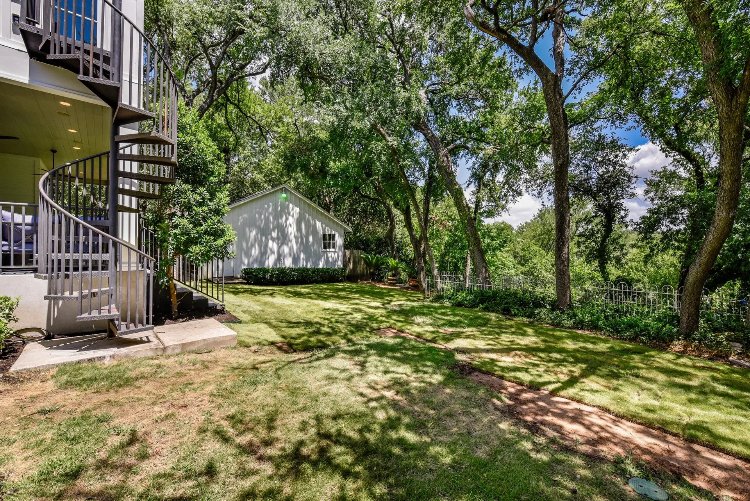SOLD
area: Pemberton Heights
bedrooms: 4
bathrooms: 3.5
living areas: 3
DINing Areas: 2
sq. feet: 3,884
ACRES: 0.312
STunning DINING room and downstairs Private Office
Spacious Upstairs Loft/bonus room With Tree Top views
Garage Converted to a flex space/game room with HVAC
Covered outdoor Living & Dining
This 1940's Pemberton Heights home has been recently updated and expanded, but maintains it's original charm and stunning curb appeal. A rare find on a tree covered .31 acre lot that is located on a private and quiet street. With approximately 3884 square feet, this home features 4 bedrooms, 3.5 baths, 3 living rooms, 2 dining, office, covered patio and a garage that also serves as a game room/party space. There is plenty of room for a pool with treetop views!
The main level features bright and open living-dining spaces with amazing natural light. A stunning dining room and private downstairs office are both located just off the formal living room. Beautiful granite counter tops, brass hardware, Thermador appliances, and upgraded cabinetry highlight this custom kitchen remodel. The open kitchen and breakfast nook, with custom built-in window seating, look onto a large family room with an oversized fireplace as a focal point. Off of the kitchen is an amazing wet bar and butlers pantry with wine fridge, 2nd dishwasher, Scotsman ice maker and floor to ceiling storage.
The second floor features 4 bedrooms and a second laundry closet. Large secondary bedrooms...two of the three beds feature updated, en-suite baths. A private master suite has great natural light while the immaculate master bath includes marble floors & counters, large soaking tub, separate shower and a spacious walk-in closet with built-ins. Off the master you’ll find a bonus room large enough for a home gym, office or a second family room that is perfect for sleepovers and movie nights!
An amazing yard backs to Pease Park and has treetop views. Beautiful landscaping with plenty of shade & tree coverage gives a very private feel and the side yard features a built-in fire pit!. A covered patio has outdoor dining and living overlooking the yard and optional garage/flex space. The garage has been converted with dual purposes in mind...complete with air conditioning and built-in entertainment center, perfect for watching sports, playing video games and hanging-out! This home is just a walk away to Shoal Creek and minutes from the wonderful dining & retail in Clarksville, Brykerwoods and Central Austin... This is a wonderful place to call home!


